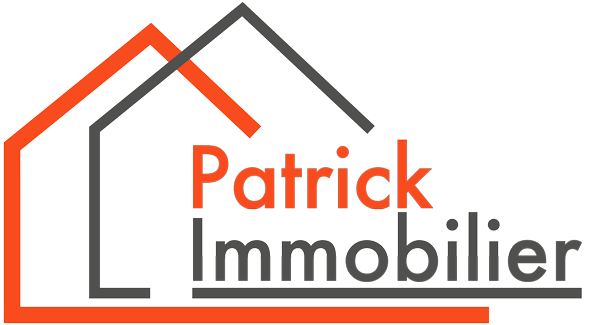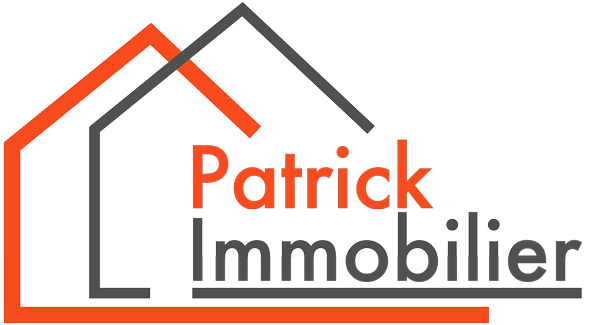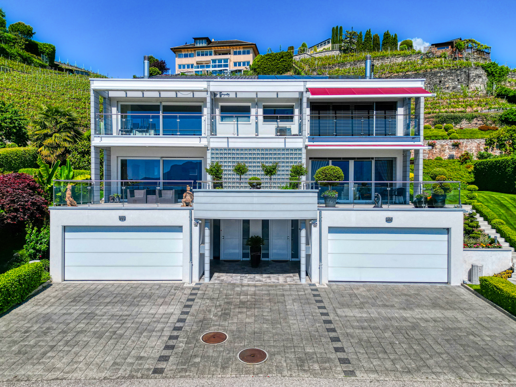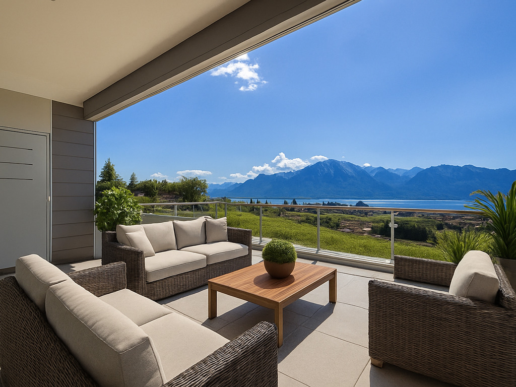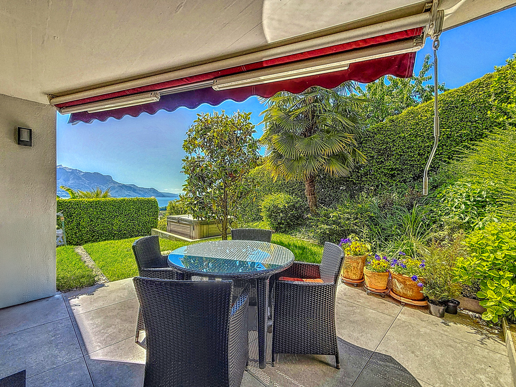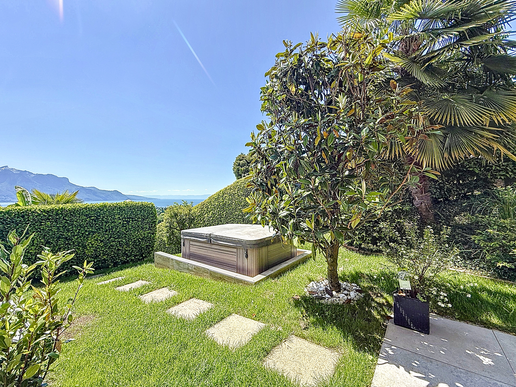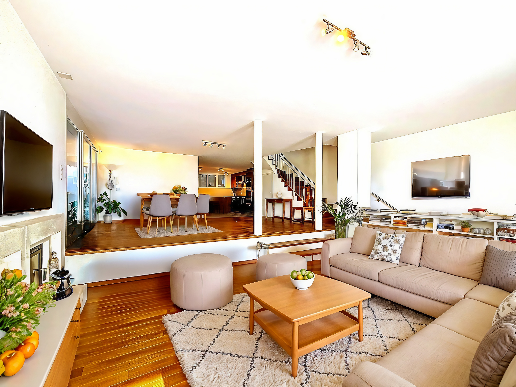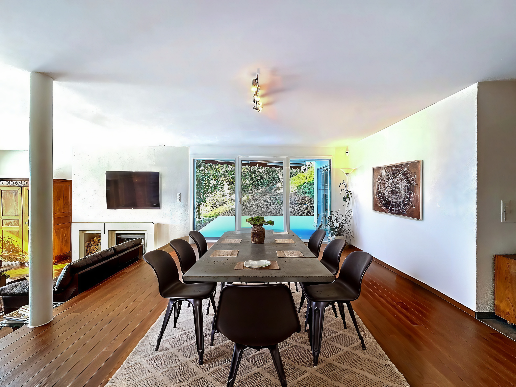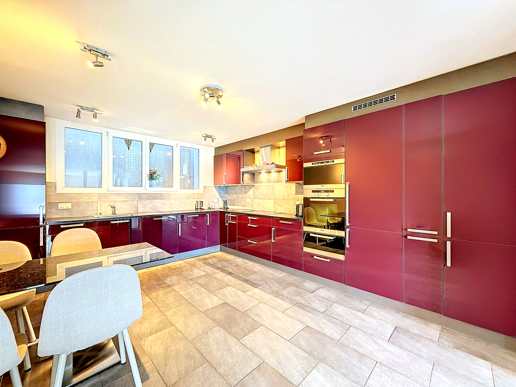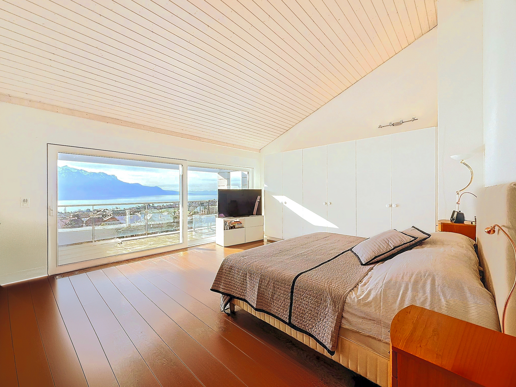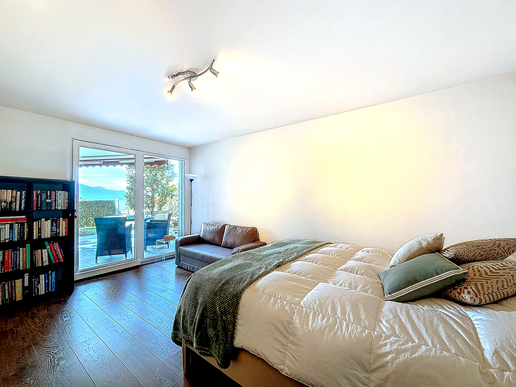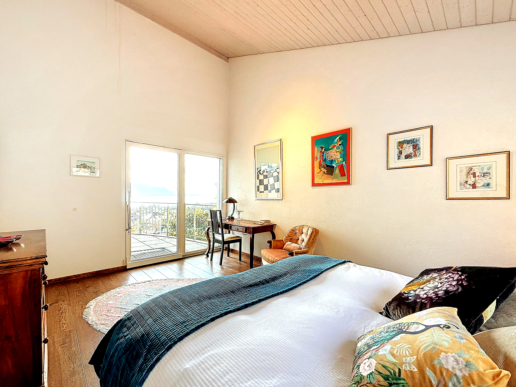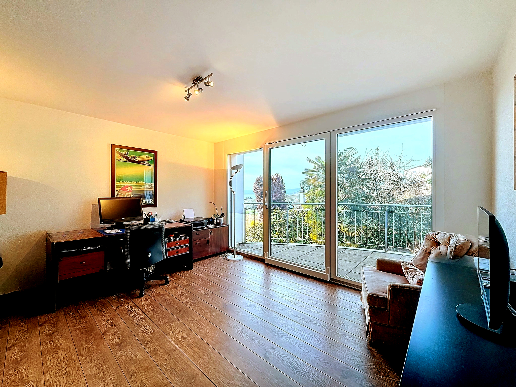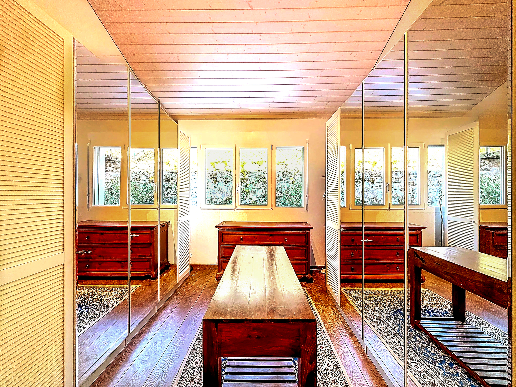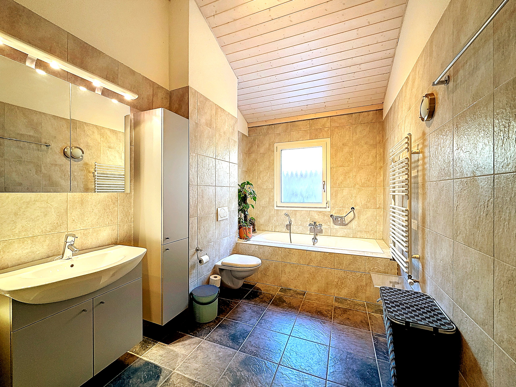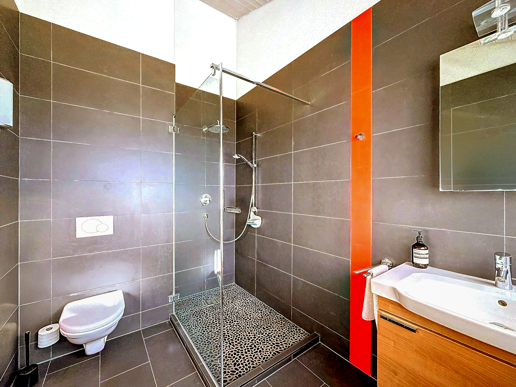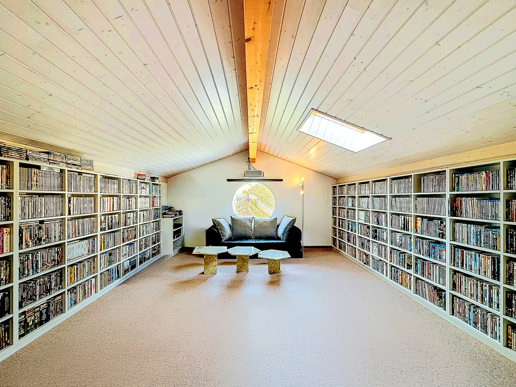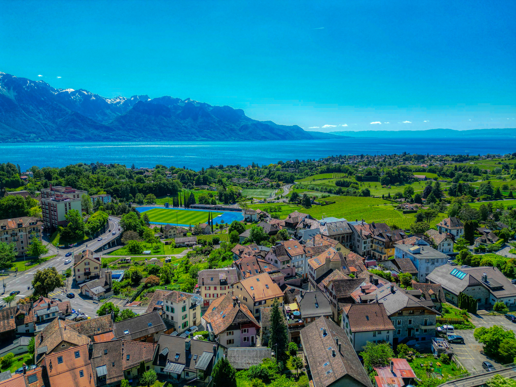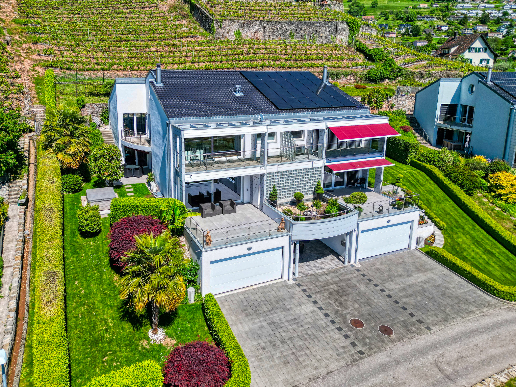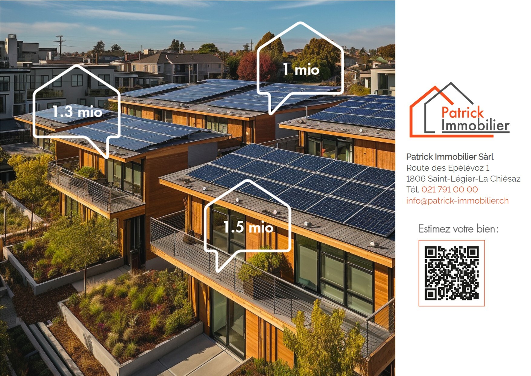Description
Patrick Immobilier presents exclusively: an exceptional semi-detached villa in the heart of the Riviera
Nestled in the lush and sought-after neighborhood of Chailly-sur-Montreux, this stunning 7.5-room semi-detached villa perfectly combines contemporary comfort, generous spaces, and the unique art of living that defines the Vaud Riviera. Built in 2008 on a private 517 m² plot, it offers nearly 230 m² of living space spread over four levels. Designed to blend functionality, aesthetics, and well-being, this residence provides a harmonious living environment where every detail has been crafted for comfort and serenity.
A spacious, refined interior
Ground floor
From the moment you enter, the living space seduces with its generosity and brightness.
The modern, fully-equipped open kitchen flows naturally into the dining room and living room in a spirit of conviviality.
Full-height bay windows reveal a spectacular panorama of Lake Geneva and the Alps, extended by two south-facing terraces. An outdoor Jacuzzi, sheltered from view, completes this space, inviting relaxation and moments of conviviality.2.90 m high ceilings in the living room accentuate the feeling of space and comfort.
First floor
The first floor features three comfortable bedrooms, two of which have direct access to the outside, as well as a bathroom with bath and shower.
The master suite, designed as a true private haven, benefits from its en suite bathroom and a balcony with unobstructed lake views. Its ceiling height of over 3 meters gives it an elegant and serene atmosphere.
Attic space
The attic offers a large open room, ideal as a playroom, study, guest room or multimedia space.
Two of the bedrooms also benefit from high ceilings, reinforcing the impression of openness and volume.
Basement
The lower level includes a laundry room, a utility room and an enclosed double garage box with direct access to the villa. An additional storage space completes this level.
The assets of this villa
- Exceptional panoramic views of Lake Geneva and the Alps
- Two south-facing terraces and carefully landscaped private garden
- Outdoor Jacuzzi for special moments of relaxation
- Generous ceiling heights: up to 2.9 m in the living room and over 3 m in the master suite
- Optimal distribution over 4 levels with 7.5 rooms
- Parent suite with private bathroom and lake-view balcony
- Large attic room, modular multifunctional space
- Enclosed double garage with direct access
- Efficient, economical underfloor heat pump heating
- Polished finishes, carefully maintained villa
- Sought-after residential neighborhood, a stone's throw from Montreux, close to schools, transport and motorway access
Experience the Riviera differently
More than a residence, this villa is an invitation to live to the rhythm of light, space and exceptional panoramic views. Every level, every volume and every opening has been designed to offer a modern family a refined, functional and inspiring living environment.
And all that's left is for you to come and discover it: contact Patrick Immobilier on 021 791 00 00 to arrange a private viewing.
Conveniences
Neighbourhood
- Villa area
- Green
- Mountains
- Lake
- Vineyard
- Residential area
- Shops/Stores
- Bank
- Post office
- Restaurant(s)
- Pharmacy
- Railway station
- Bus stop
- Highway entrance/exit
- Child-friendly
- Playground
- Nursery
- Preschool
- Primary school
- Secondary school
- Secondary II school
- College / University
- International schools
- Sports centre
- Horse riding area
- Public swimming pool
- Tennis centre
- Ski piste
- Ski resort
- Ski lift
- Hiking trails
- Bike trail
- Museum
- Theatre
- Concert hall
- Hospital / Clinic
- Doctor
- Medical home
Outside conveniences
- Balcony/ies
- Terrace/s
- Garden
- Storeroom
- Parking
- Garage
- Jacuzzi
- Built on a sloping hillside
- Middle house
Inside conveniences
- Garage
- Open kitchen
- Eat-in-kitchen
- Guests lavatory
- Pantry
- Cellar
- Storeroom
- Built-in closet
- Air conditioning
- Connected thermostat
- Water softener
- Fireplace
- Double glazing
- Bright/sunny
- With front and rear view
- Natural light
- With character
Equipment
- Furnished kitchen
- Induction cooker
- Oven
- Steamer
- Warming drawer
- Fridge
- Freezer
- Dishwasher
- Washing machine
- Dryer
- Connections for washing tower
- Shower
- Bath
- Internet connection
- Optic fiber
- Electric blind
- Alarm
- Interphone
- Electric garage door
- Outdoor lighting
Floor
- Tiles
- Parquet floor
- Carpet
Condition
- Very good
Orientation
- South
- West
Exposure
- Optimal
- All day
View
- Nice view
- Clear
- Unobstructed
- Panoramic
- With an open outlook
- Lake
- Garden
- Mountains
- Alps
Style
- Modern
Energy efficiency (CECB)
The energy label is the result of an evaluation of the global energy performance (energy consumption and energy source) and of the performance of the building envelope.
