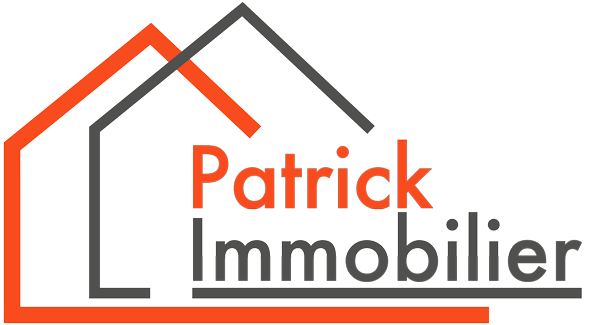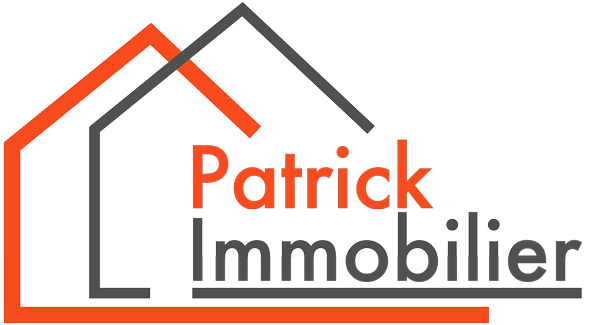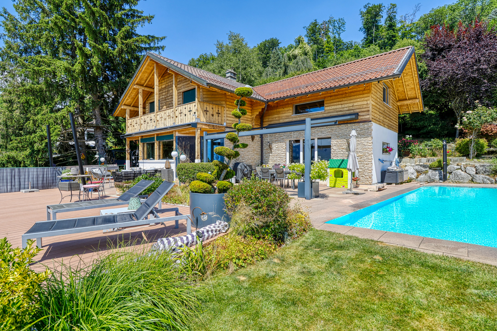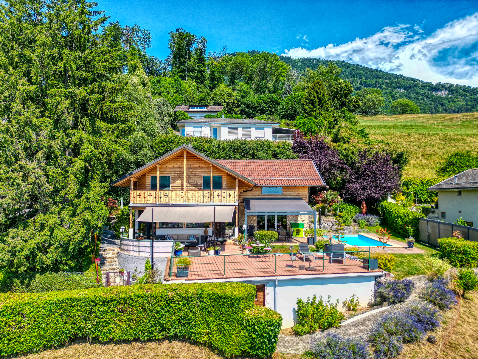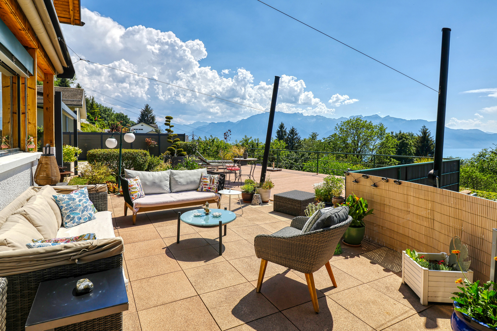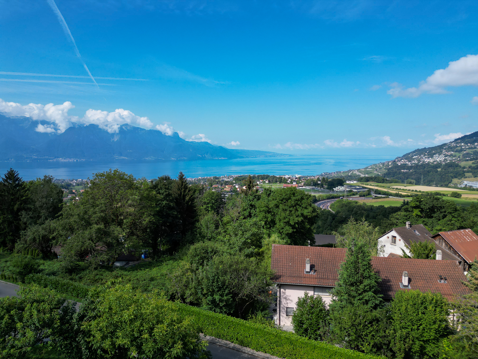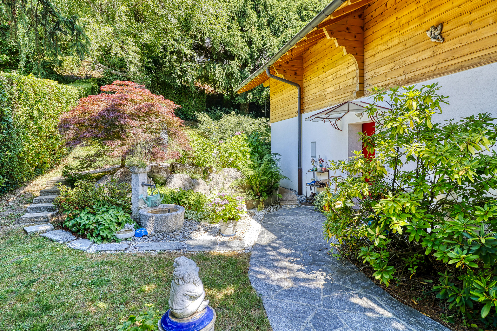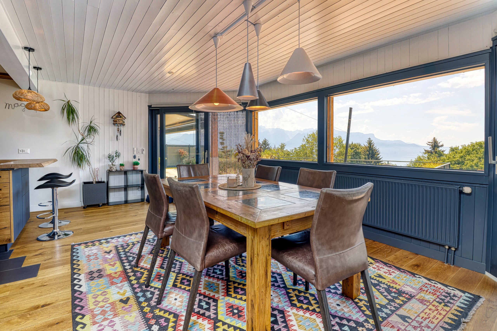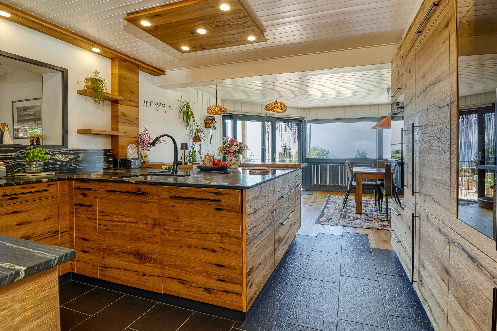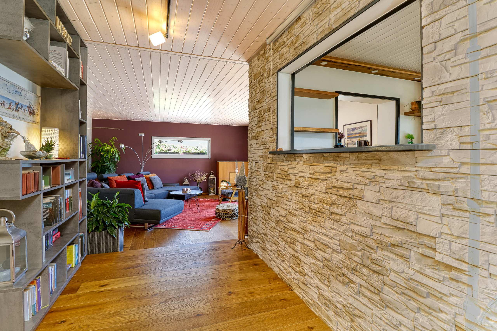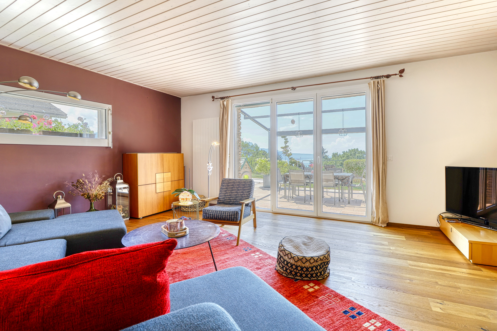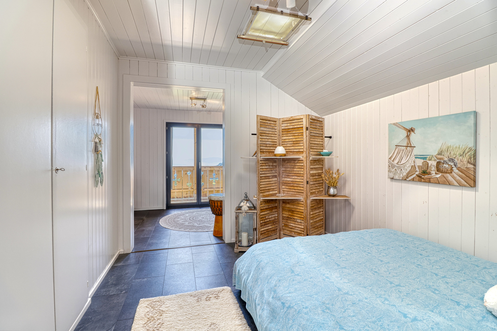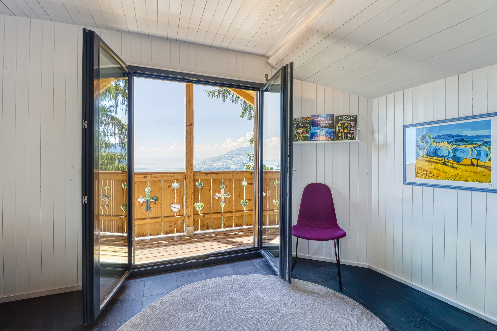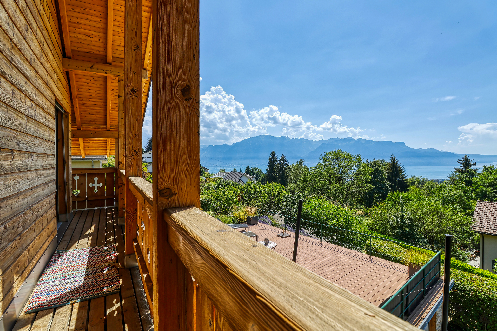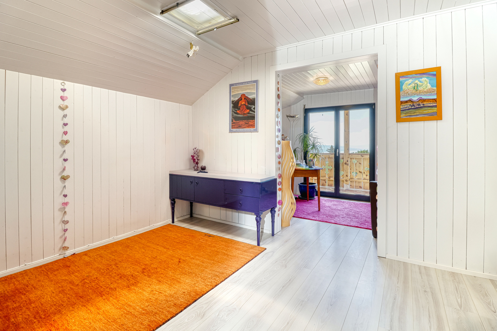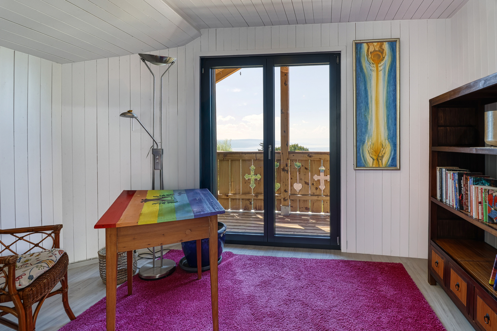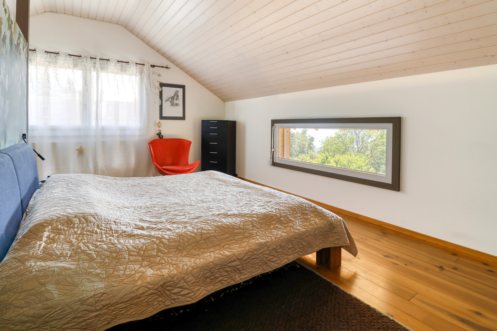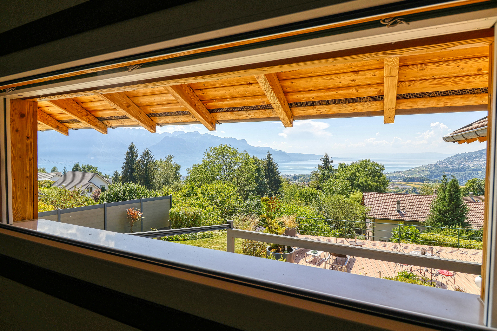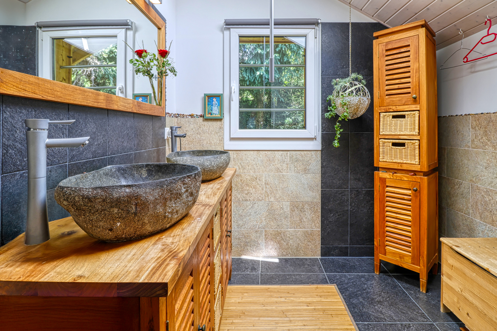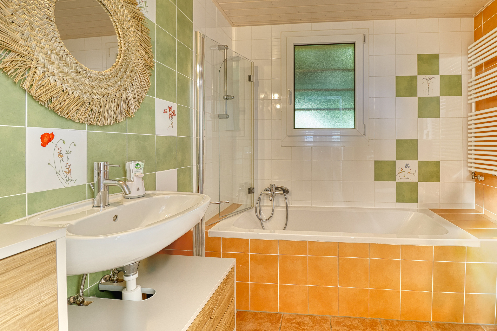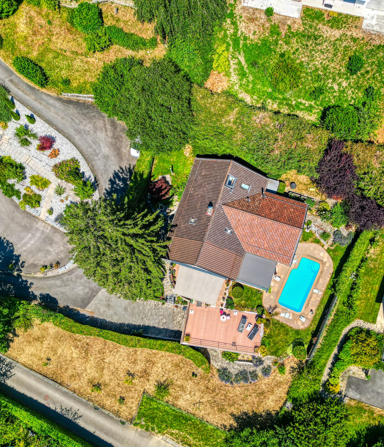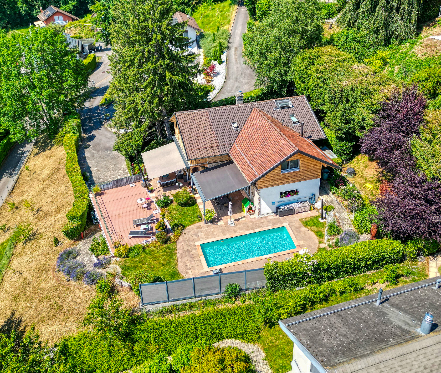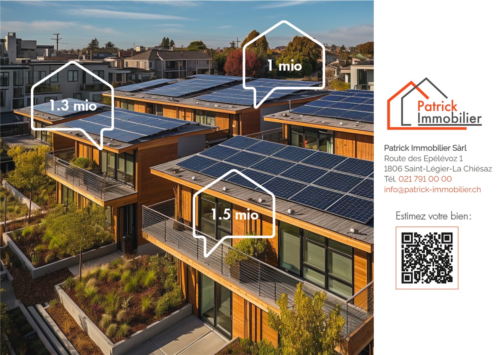Description
Patrick Immobilier is pleased to present this exclusive listing:
Nestled on a private 1,445 m² plot, this charming 6.5-room detached villa beautifully blends the authenticity of a chalet with the comfort of a contemporary home, fully renovated and thoughtfully extended. Located in one of the most sought-after residential areas of St-Légier, just minutes from Vevey and Montreux, it offers a peaceful living environment, ideal for families seeking space, privacy and well-being.
Bright living spaces designed for everyday comfort
Ground floor
The entrance opens onto a warm and luminous atmosphere, featuring an open-plan kitchen and dining area of 36 m², fully equipped and ideal for entertaining. The adjacent 31 m² living room offers generous volumes, direct access to the outdoor areas, and a relaxing ambiance. A guest bedroom, a bathroom with shower, and a practical transitional space complete this level.
Upper floor
The sleeping quarters are organized with comfort and fluidity in mind: a 31 m² master suite, peaceful and rejuvenating, has been laid out with the help of a geobiologist to optimize the home's energy balance. Two spacious children’s bedrooms (22 m² and 20 m²), a multi-purpose office, a family bathroom, and a central hallway complete this level designed for the whole family’s comfort.
Outdoors: a holiday feeling at home
The beautifully landscaped garden is a natural extension of the living space, featuring a new pergola, multiple well-oriented terraces, and an 8.7 x 4 m swimming pool with strong recreational potential.
Please note: the pool requires renovation, offering the perfect opportunity to update it to your own standards of comfort and aesthetics, in continuity with the quality work already carried out.
A spacious double garage (approx. 38 m²) with direct garden access completes the property.
Meticulous and ongoing renovations
The property has undergone multiple carefully planned renovation phases, ensuring excellent overall condition and peace of mind for years to come:
- 2008–2009: Extension to 188 m² of living space, construction of the garage and pool, new heating system
- 2018–2020: Façade renovation, sandblasting of exterior wood, enhanced thermal insulation, new windows, complete kitchen renovation, floors and paintwork
- 2021–2025: Continuous improvements, including a new pergola, high-end sunshade, balcony waterproofing, and complete roof cleaning
Key highlights
- Carefully renovated and extended chalet-style home
- 188 m² of living space with generous volumes
- 1,445 m² plot, offering privacy and calm
- Pool to renovate to your personal taste
- Spacious double garage
- Harmonized living environment guided by a geobiologist
- Prime residential location in St-Légier
This home perfectly balances authentic charm, modern comfort, and tranquillity, with remarkable attention to overall quality of life. It will appeal to buyers seeking a healthy, functional, and aesthetically pleasing living environment, with an emphasis on well-being and harmony.
A visit is essential to fully appreciate the spirit and harmony of this beautiful family chalet.
Conveniences
Neighbourhood
- Village
- Villa area
- Green
- Residential area
- Shops/Stores
- Bank
- Post office
- Restaurant(s)
- Pharmacy
- Railway station
- Bus stop
- Highway entrance/exit
- Child-friendly
- Playground
- Nursery
- Preschool
- Primary school
- Secondary school
- Secondary II school
- College / University
- International schools
- Horse riding area
- Public swimming pool
- Tennis centre
- Ski piste
- Indoor swimming pool
- Ski lift
- Cross-country ski trail
- Hiking trails
- Doctor
- Medical home
Outside conveniences
- Terrace/s
- Garden
- Quiet
- Loggia
- Fence
- Shed
- Parking
- Garage
- Swimming pool
- Barbecue-chimney
- Built on a sloping hillside
- Barbecue
Inside conveniences
- Eat-in-kitchen
- Open kitchen
- Guests lavatory
- Garret
- Craft room
- Unfurnished
- Built-in closet
- Heating Access
- Swedish stove
- Double glazing
- Triple glazing
- Bright/sunny
- Skylights
- Natural light
- With character
Equipment
- Fitted kitchen
- Furnished kitchen
- Ceramic glass cooktop
- Oven
- Steamer
- Fridge
- Freezer
- Dishwasher
- Washing machine
- Dryer
- Connections for washing tower
- Bath
- Shower
- Outdoor lighting
Floor
- Tiles
- Parquet floor
Condition
- As new
Orientation
- South
- West
Exposure
- Optimal
- All day
View
- Nice view
- Clear
- Unobstructed
- With an open outlook
- Lake
- Forest
- Mountains
- Alps
Style
- Modern
- Character house
