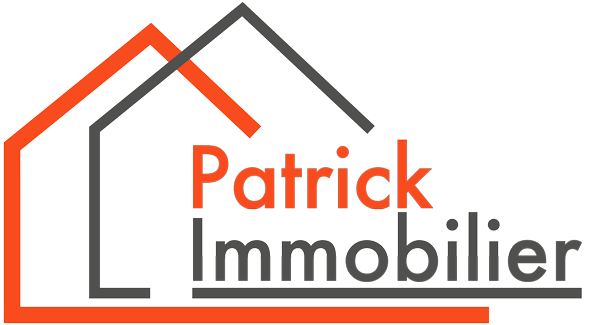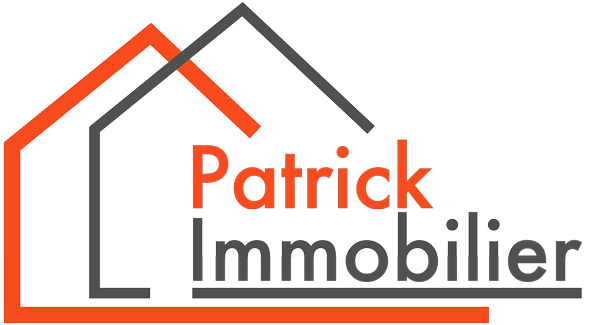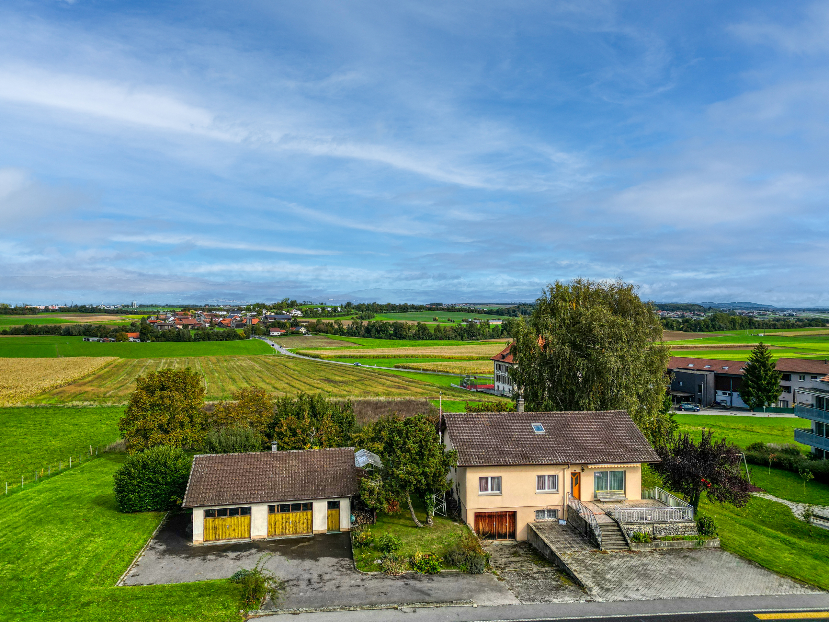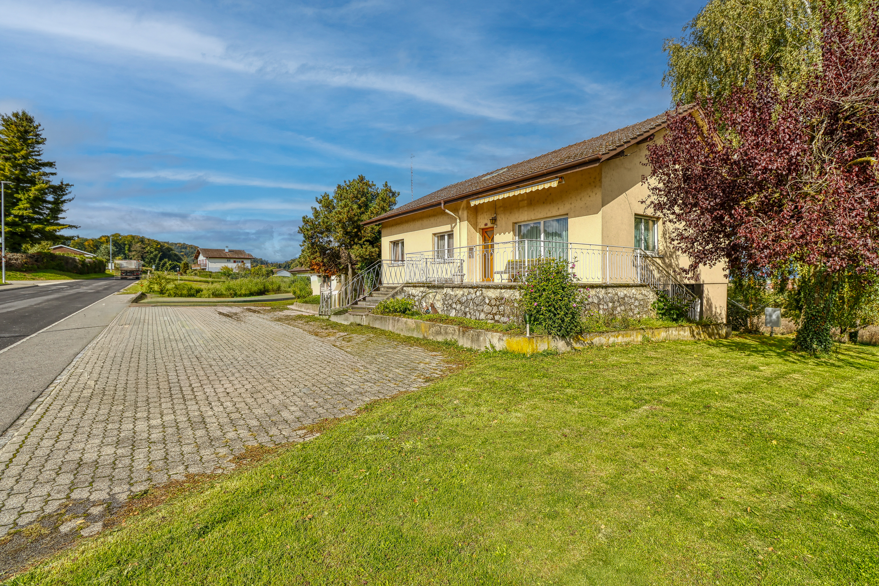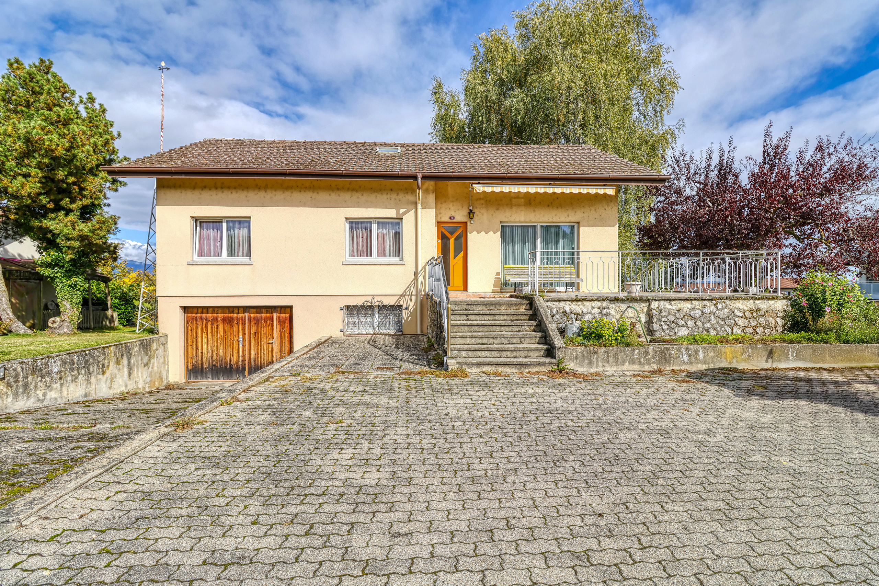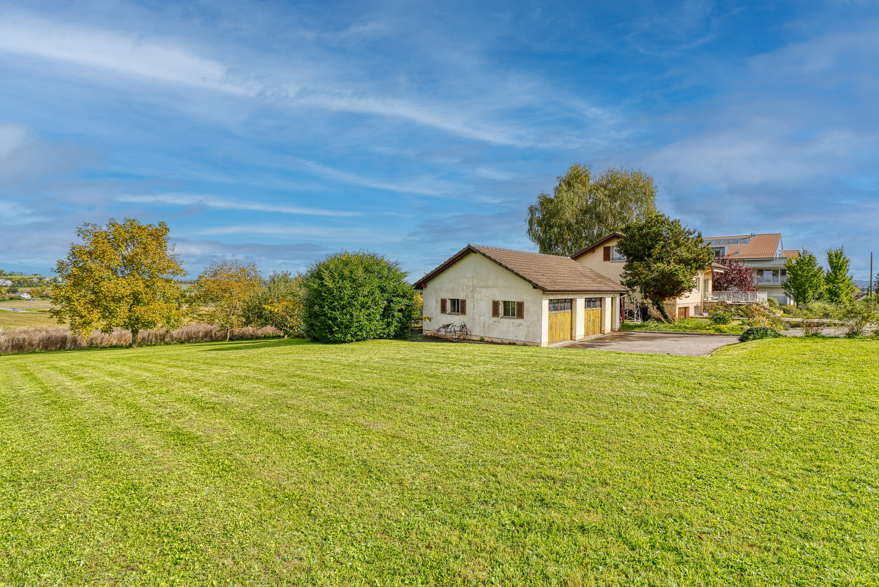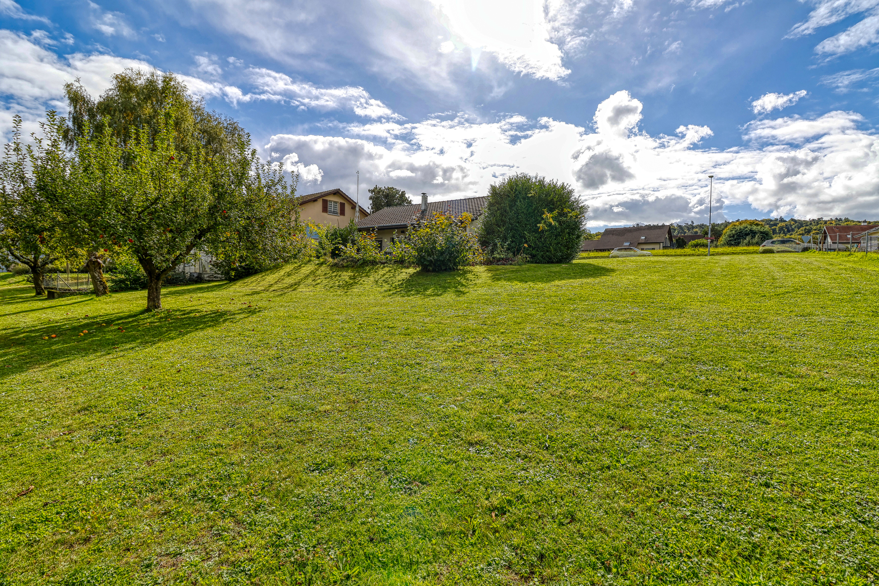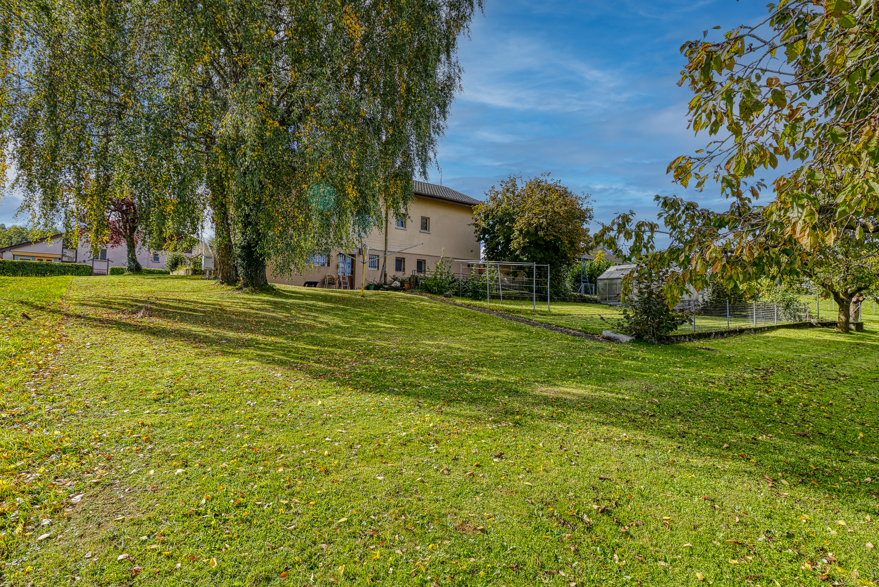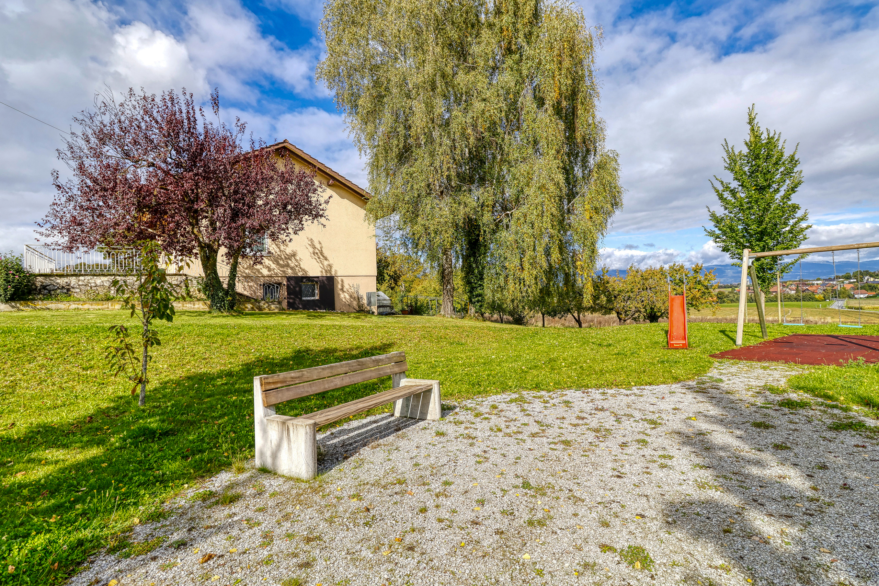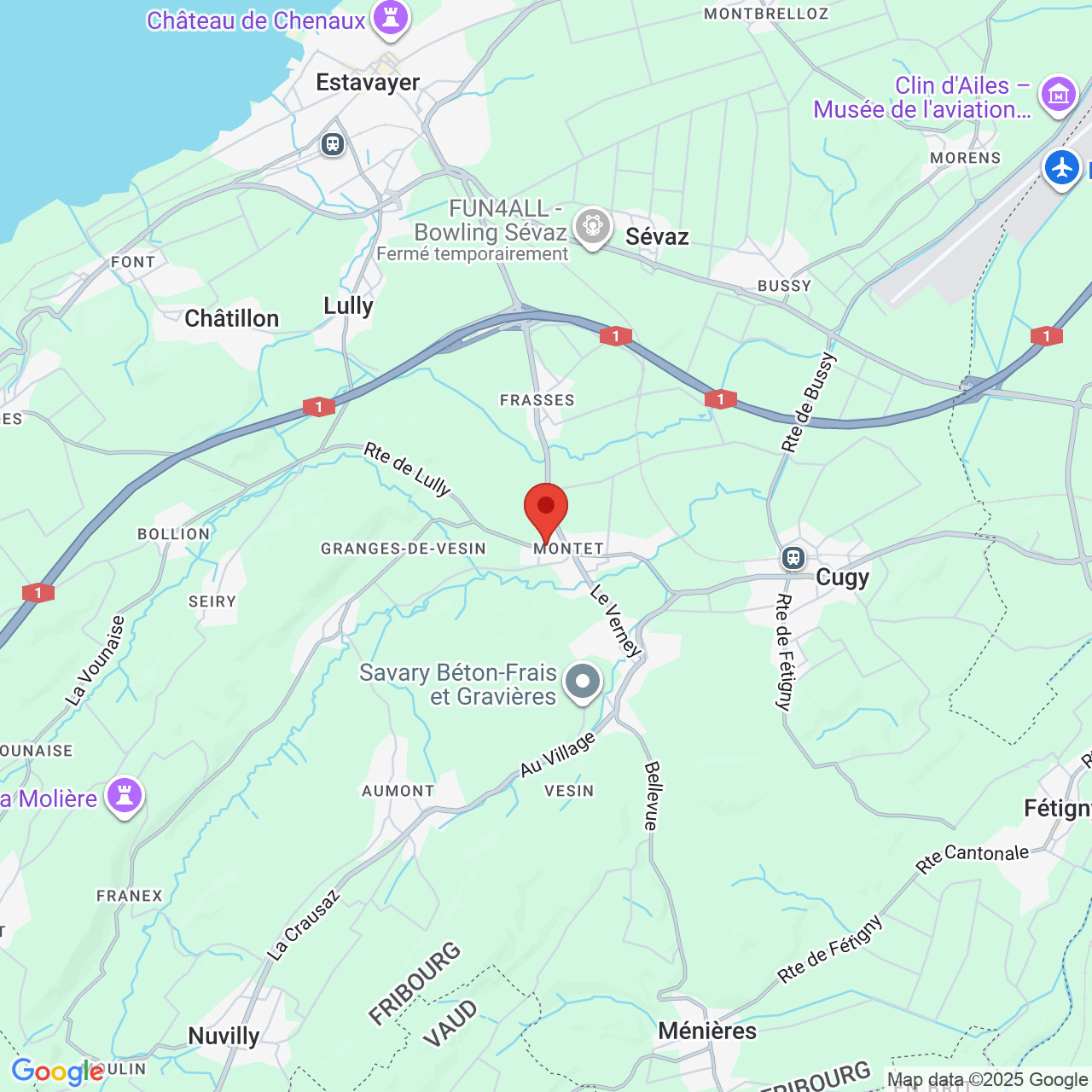Description
Located in a green and peaceful setting in the heart of Broye Fribourg, this detached house to renovate sits on a future plot of approximately 1,160 m² (subdivision currently underway).
Ideal for a buyer looking to modernize the existing property while benefiting from a large plot of land, this property offers a great investment opportunity in a sought-after region.
Property Description:
Detached house to renovate
Land area: approx. 1,160 m² after division
Direct access from the road
Existing building with good potential for conversion or expansion
Quiet setting, close to amenities
Additional option:
It is also possible to acquire the neighboring plot (approx. 1,700 m²) for a price of CHF 400,000, thus offering:
A vacant building plot for a new villa
Existing separate access
A unique opportunity to combine two adjoining plots for a family project or investment
Key features:
Existing house with a sound structure, to be renovated according to your wishes
Generous plot size, rare in the region
Possibility of expansion with the neighboring plot
No direct vis-à-vis – natural and peaceful setting
Ideal location close to schools, shops, and major roads
Price of lot 18 (house + plot of land approx. 1,160 m²): at Discussed according to project
Price of the neighboring plot (approx. 1,700 m² buildable ZRFD): CHF 400,000
Don't miss this opportunity to bring a personalized real estate project to life, combining renovation, extension, or new construction, in a sought-after area.
Conveniences
Neighbourhood
- Village
- Green
- Lake
- Beach
- Marina
- Bank
- Post office
- Restaurant(s)
- Railway station
- Bus stop
- Highway entrance/exit
- Nursery
- Preschool
- Primary school
- Secondary school
- Hospital / Clinic
Outside conveniences
- Terrace/s
- Garden
- Greenery
- Storeroom
- Visitor parking space(s)
Inside conveniences
- Without elevator
- Box
- Eat-in-kitchen
- Guests lavatory
- Cellar
- Unfurnished
- Double glazing
- Traditional solid construction
Equipment
- Furnished kitchen
- Cooker/stove
- Ceramic glass cooktop
- Oven
- Fridge
- Freezer
- Dishwasher
- Washing machine
- Dryer
- Bath
- Shower
Floor
- Tiles
- Parquet floor
Condition
- To be renovated
- Antique
- With extension possibility
Orientation
- South
Exposure
- Optimal
- All day
View
- Nice view
- Clear
- With an open outlook
- Rural
- Garden
- Fields
- Jura
Style
- Classic
