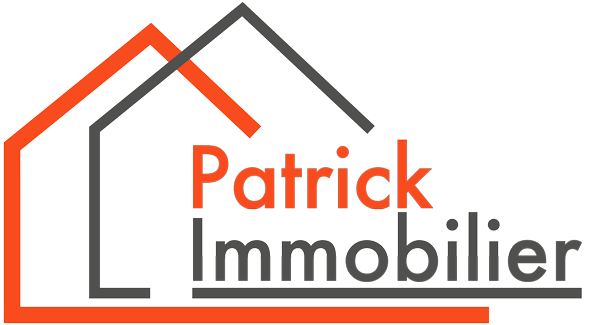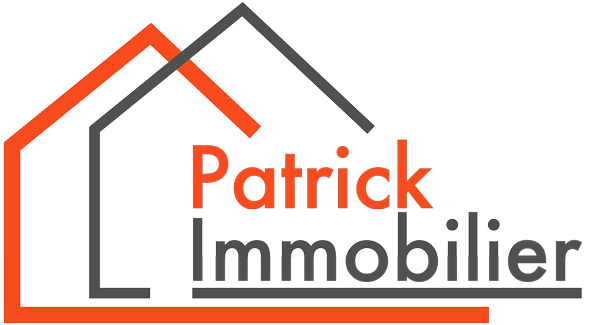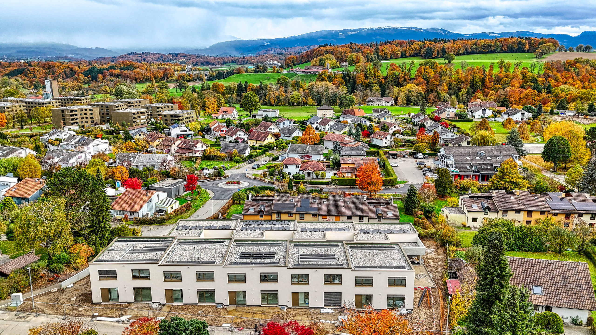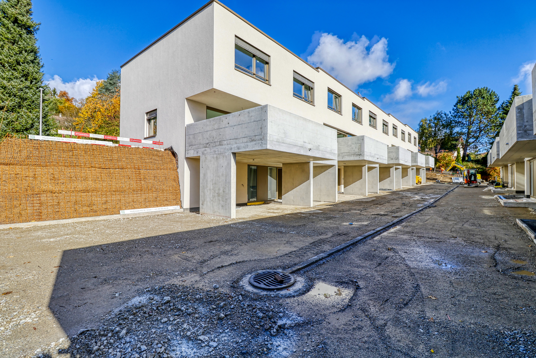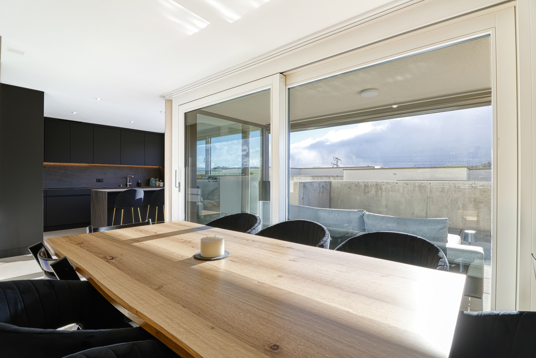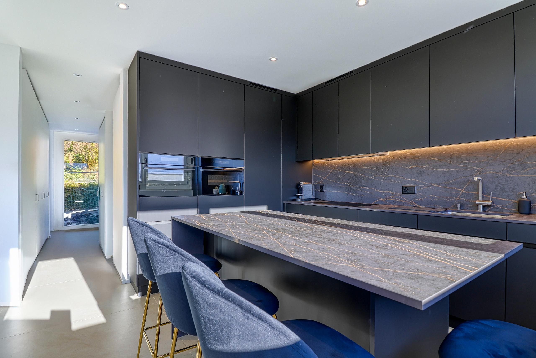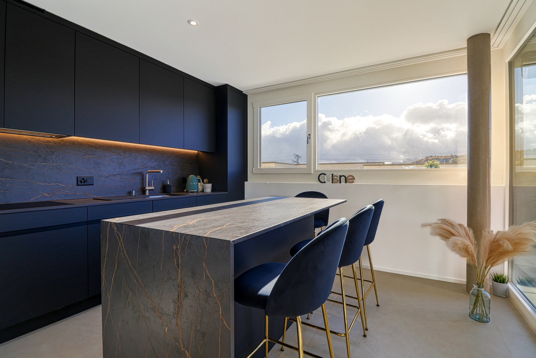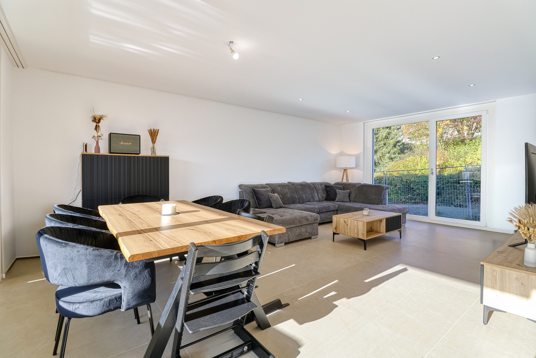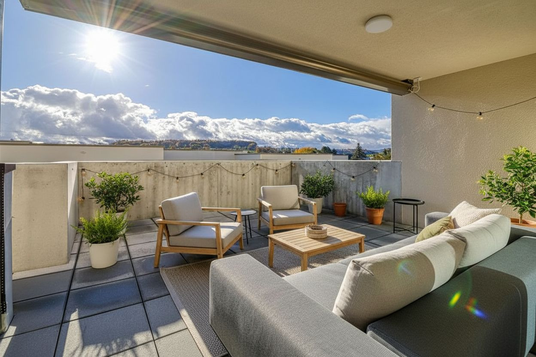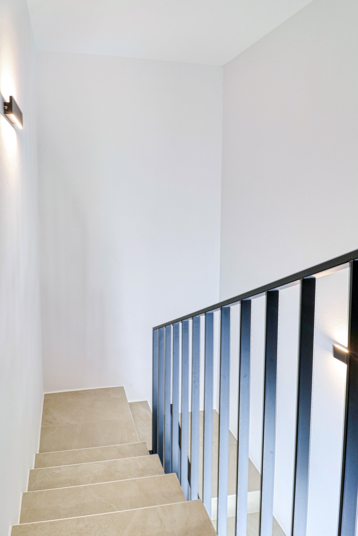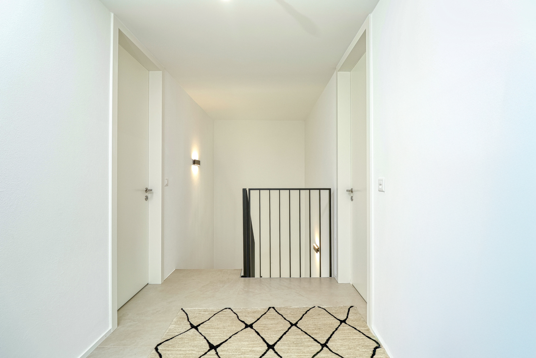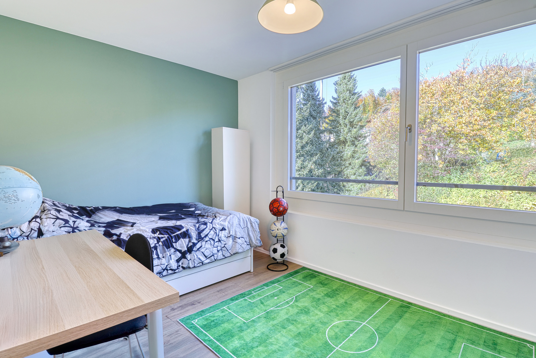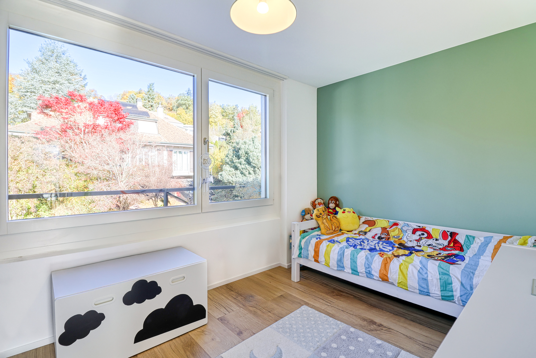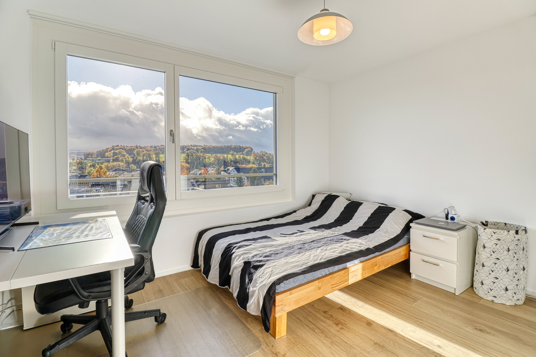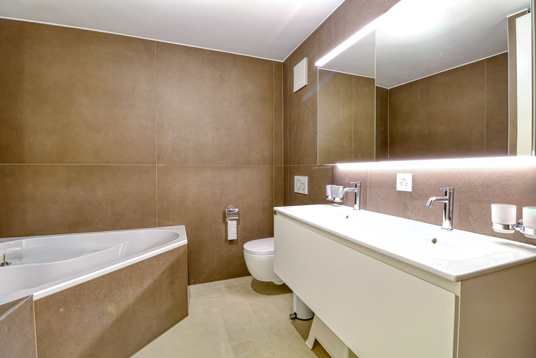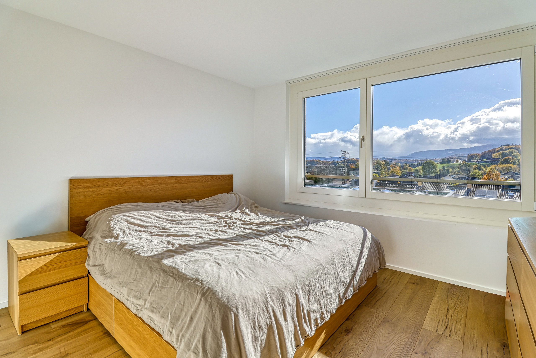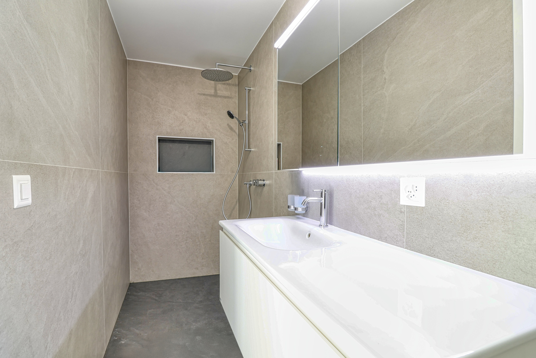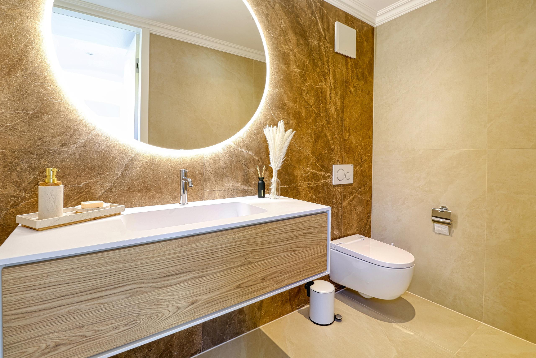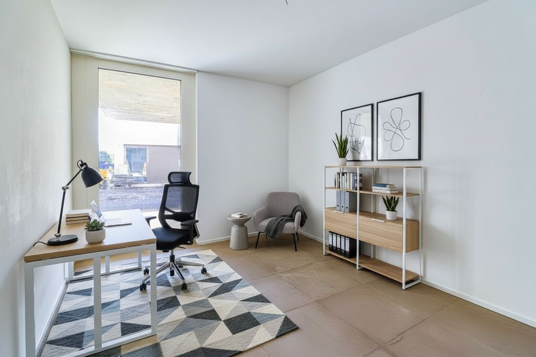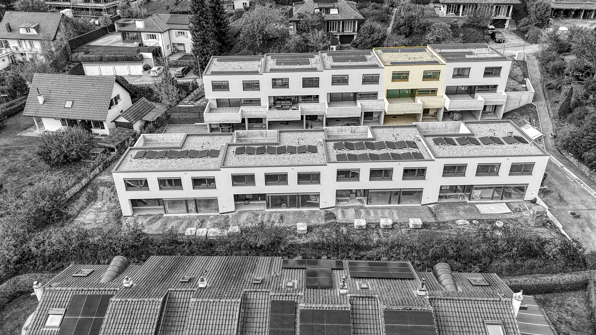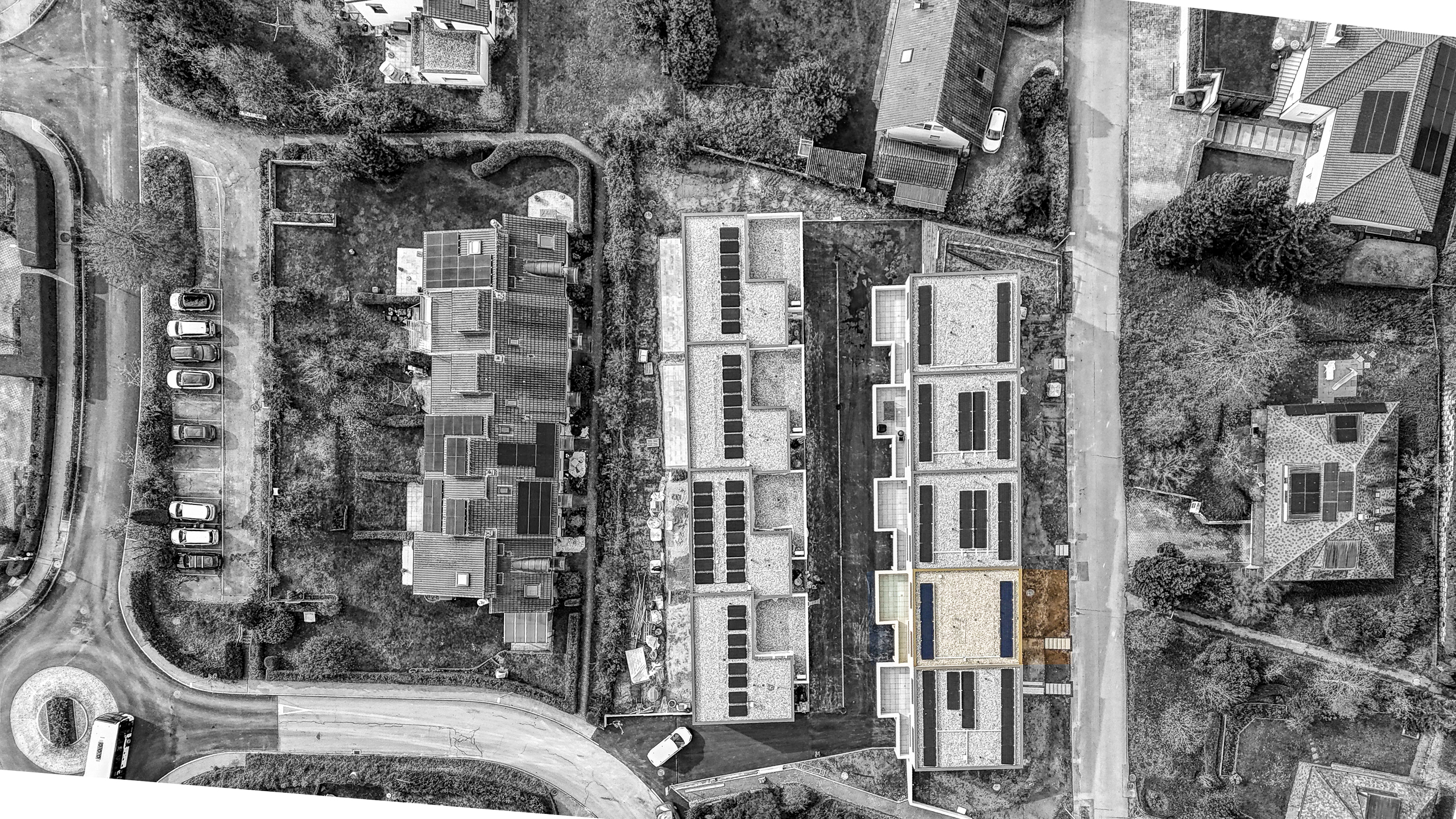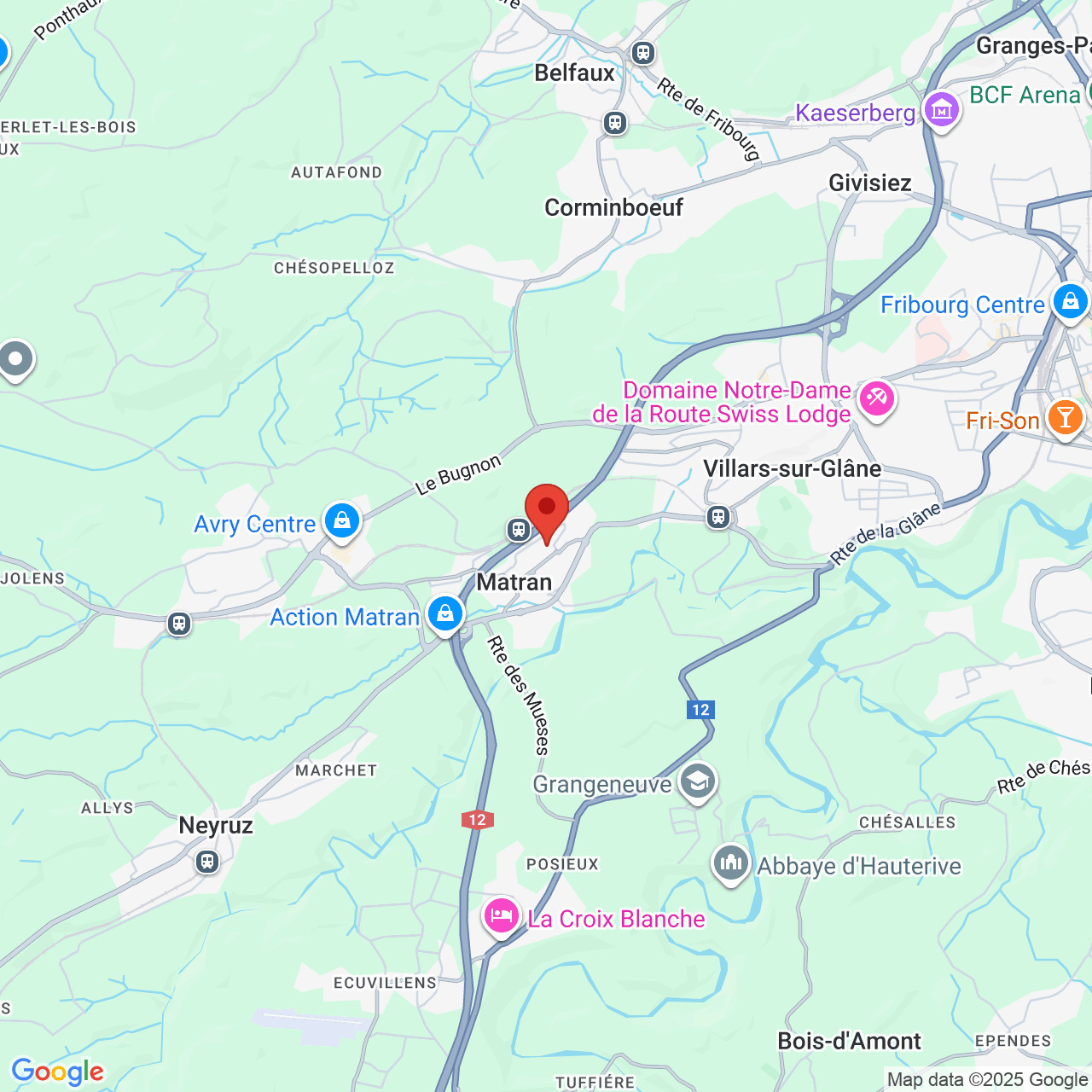Description
Modern comfort, sustainable design and quality living just minutes from Fribourg
Located in the heart of Matran, a peaceful village only 5 km from Fribourg, Villa A4 is part of a contemporary residential development designed with sustainability in mind.
Almost completed, this type A villa combines modern architecture, bright interiors, and high-end materials. The photos shown are of the show villa, illustrating the standard and quality of finishes offered.
The project promotes renewable energy and energy efficiency through:
- Individual high-performance heat pump
- Photovoltaic panels supplying part of the home’s electricity
- Building envelope compliant with SIA 180 standards
- Excellent insulation for optimal comfort year-round
Spread over three levels, Villa A4 offers spacious and functional living areas:
- Open-plan living, dining and kitchen area of approx. 50 m², opening onto a south-facing terrace with superb mountain views
- Four bedrooms, including a master suite with private bathroom
- Multipurpose room on the entrance level (ideal as an office, guest room or playroom)
- Two bathrooms and a guest WC, with generous built-in storage
- Two covered outdoor parking spaces included in the price
Beautifully landscaped terraces and private gardens complete this unique home.
Key location highlights
- Peaceful residential setting surrounded by greenery
- 7 minutes by train or 15 minutes by bus to Fribourg
- Motorway A12 just 2 minutes away
- Primary school and bus stop within walking distance
- Low municipal tax rate and active community life
An ideal family home that blends modern comfort, sustainability and a privileged location.
Villa A4 is nearly finished and ready to welcome its new owners.
Conveniences
Neighbourhood
- Village
- Villa area
- Shops/Stores
- Shopping street
- Bank
- Post office
- Restaurant(s)
- Pharmacy
- Railway station
- Bus stop
- Highway entrance/exit
- Child-friendly
- Playground
- Nursery
- Preschool
- Primary school
- Secondary school
- College / University
- Public swimming pool
- Tennis centre
- Indoor swimming pool
- Hiking trails
- Bike trail
- Soccer pitch
- Ice rink
- Museum
- Theatre
- Concert hall
- Religious monuments
- Hospital / Clinic
- Doctor
- Medical home
Outside conveniences
- Terrace/s
- Exclusive use of garden
- Garden
- Quiet
- Greenery
- Covered parking space(s)
- Built on a sloping hillside
- Middle house
Inside conveniences
- Without elevator
- Open kitchen
- Guests lavatory
- Cellar
- Triple glazing
- Bright/sunny
- Traditional solid construction
Equipment
- Fitted kitchen
- Kitchen island
- Ceramic glass cooktop
- Oven
- Fridge
- Freezer
- Dishwasher
- Connections for washing tower
- Shower
- Bath
- Photovoltaic panels
- Optic fiber
- Electric blind
Floor
- At your discretion
Condition
- New
- under construction
Orientation
- South
Exposure
- Optimal
- All day
View
- Nice view
- Clear
- Unobstructed
- Far view
- Panoramic
- With an open outlook
- Mountains
- Alps
Style
- Modern
Energy efficiency (CECB)
The energy label is the result of an evaluation of the global energy performance (energy consumption and energy source) and of the performance of the building envelope.
