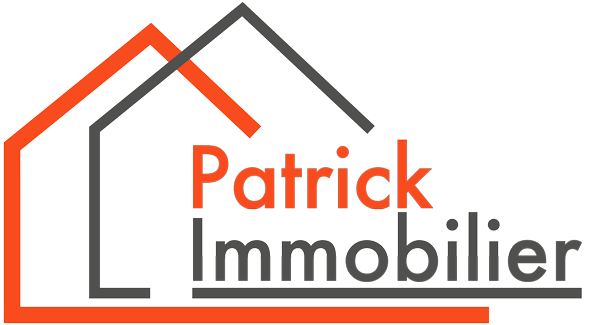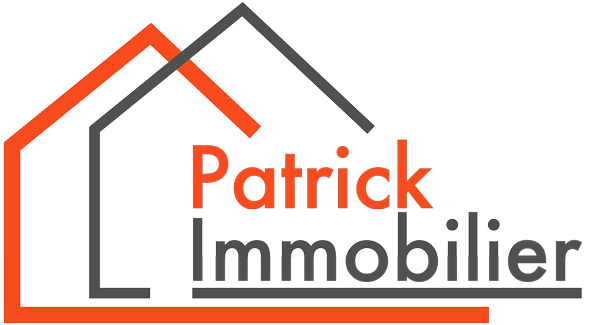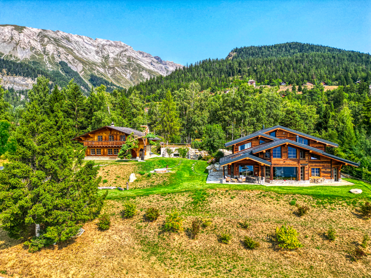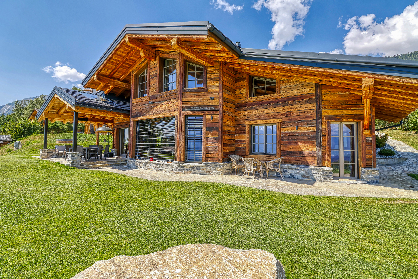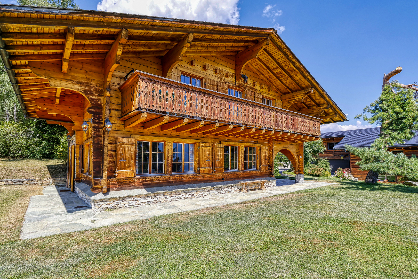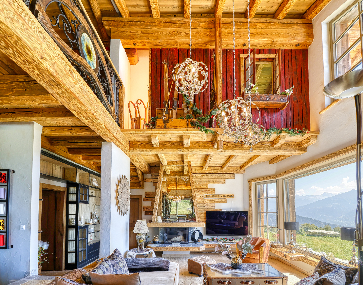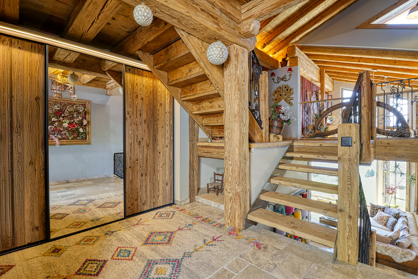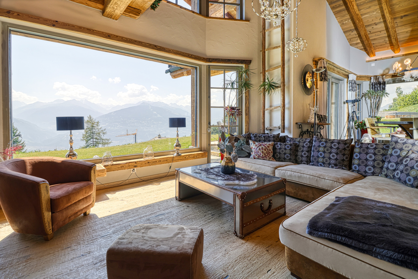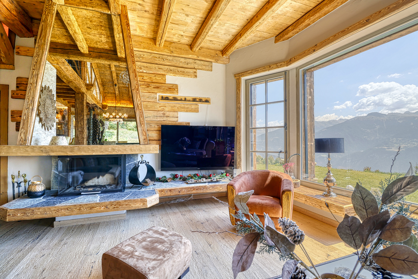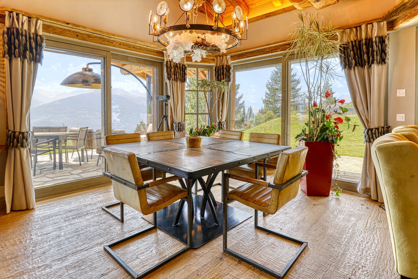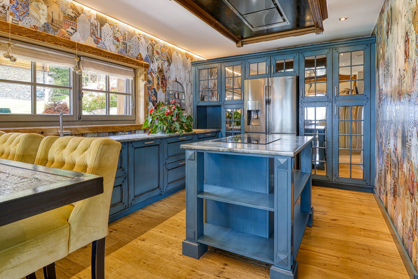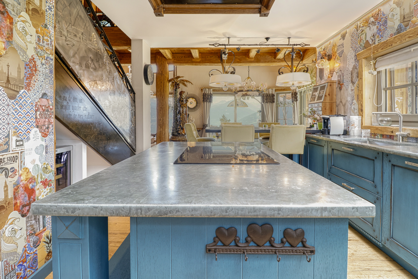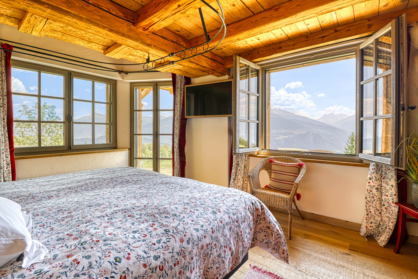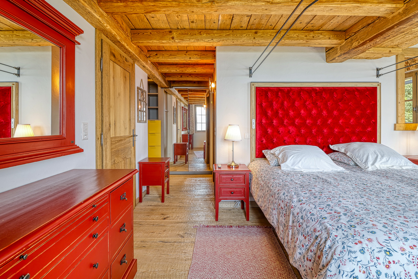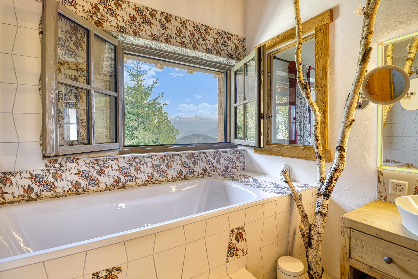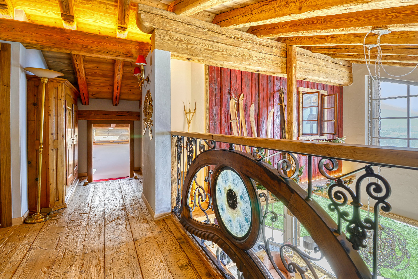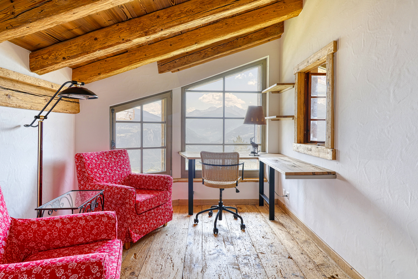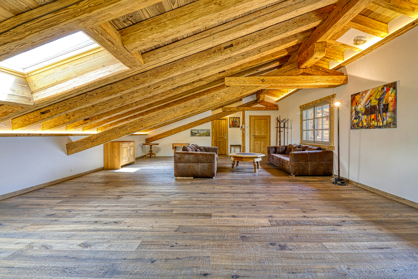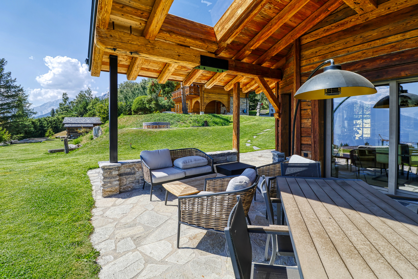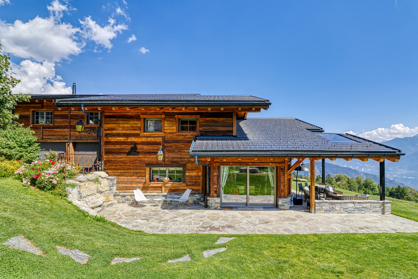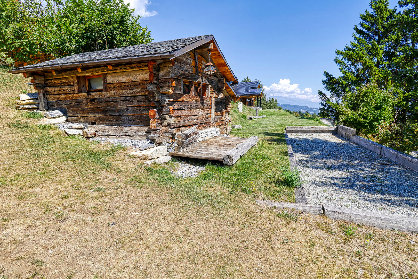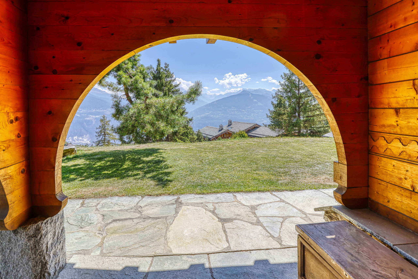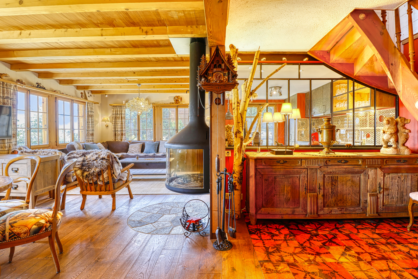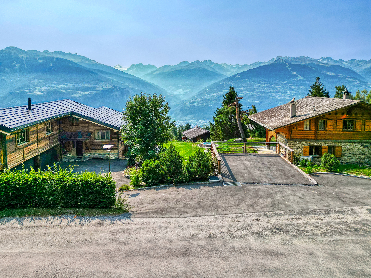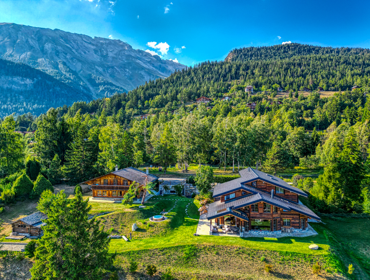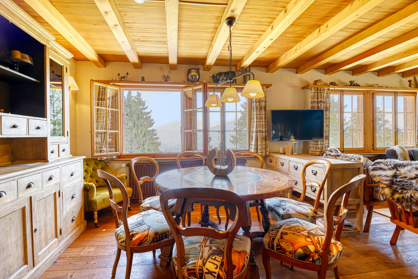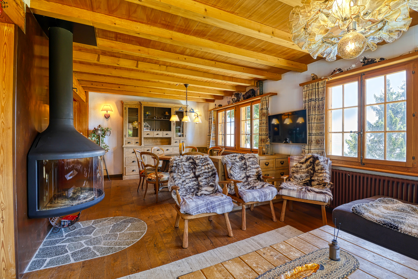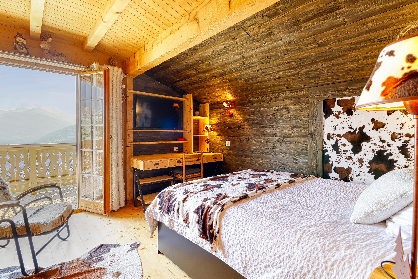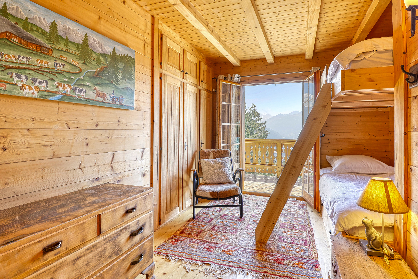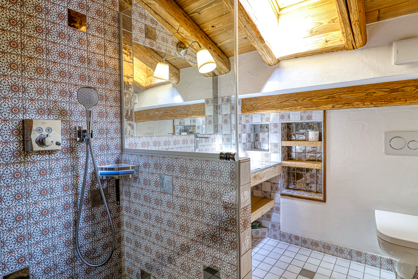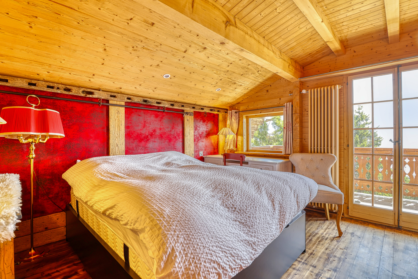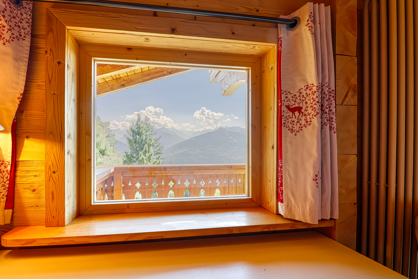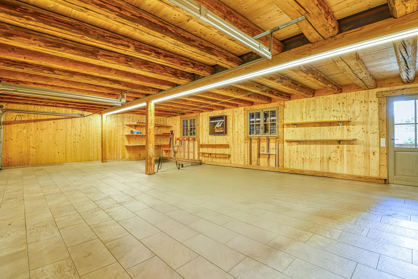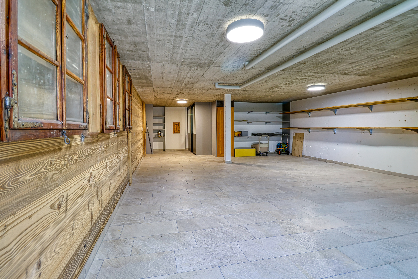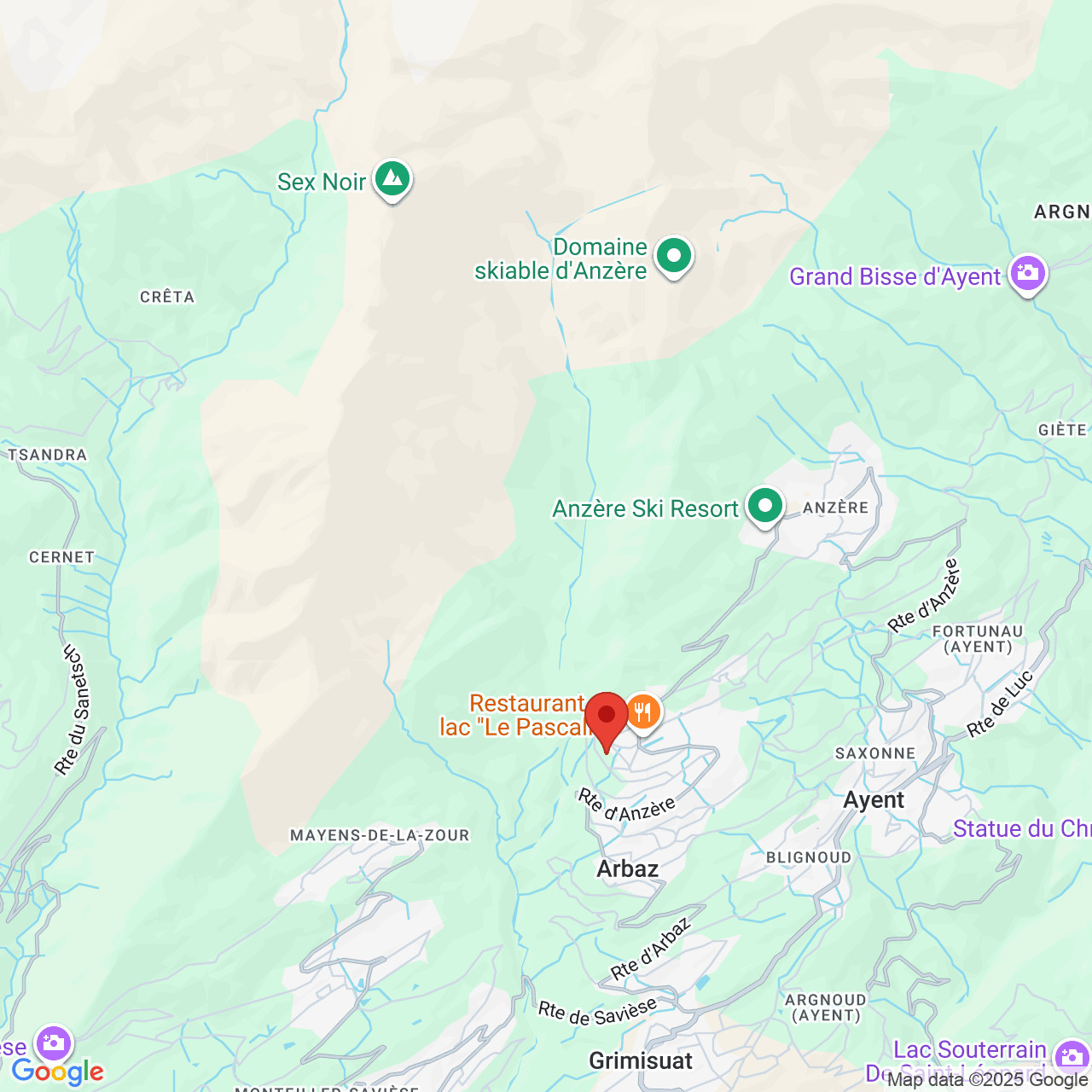Description
In the heart of the Hameau de la Tourbière, in a peaceful and sunny setting on the edge of a pond, lies this rare property comprising two chalets on a 2,658 m² plot, offering an unobstructed south-facing panoramic view of the Valais Alps.
Ideal location:
- Anzère ski resort 2.5 km (Wellness & shops)
- Crans-Montana 19 km
- Golf course 13 km, Sion 13 km, motorway entrance 14 km
- Renowned restaurant and bus stop 200 m away
The property offers a total surface of 743 m², including 555 m² of living space, with 11 bedrooms and 6 bathrooms, all equipped with modern air-to-water heat pumps.
Lot 1 – New chalet (2021, primary residence)
- 380 m² of living space, top-quality finishes in hand-hewn old wood
- Impressive reception rooms with a 5 m high cathedral-style living room, fireplace, spacious kitchen and dining area
- Master suite with full bathroom and dressing room
- Several bedrooms, mezzanine, hammam, play or reception rooms with the possibility of creating an independent apartment
- Garages for 4 cars + multiple outdoor parking spaces
Lot 2 – Renovated chalet (2020, secondary residence)
- 175 m² of living space, traditional style in log wood and stone
- Living room with fireplace, open kitchen, sauna, jacuzzi and pétanque court
- 4 bedrooms, 2 bathrooms, garage and a 15 m² mazot
- 3 outdoor parking spaces
This unique property, blending authenticity with modern comfort, will appeal to mountain lovers looking for an exclusive investment as a primary residence.
Conveniences
Neighbourhood
- Village
- Green
- Mountains
- Lake
- Residential area
- Shops/Stores
- Bank
- Post office
- Restaurant(s)
- Pharmacy
- Bus stop
- Child-friendly
- Nursery
- Preschool
- Primary school
- Secondary school
- College / University
- Horse riding area
- Public swimming pool
- Near a golf course
- Tennis centre
- Ski piste
- Ski resort
- Indoor swimming pool
- Ski lift
- Hiking trails
- Bike trail
- Soccer pitch
- Ice rink
- Hospital / Clinic
- Doctor
- Medical home
- Thermal center
Outside conveniences
- Balcony/ies
- Terrace/s
- Garden
- Exclusive use of garden
- Quiet
- Pond
- Annex
- Covered parking space(s)
- Box
- Visitor parking space(s)
- Jacuzzi
- Built on a sloping hillside
- Robot mower
Inside conveniences
- Without elevator
- Box
- Open kitchen
- Eat-in-kitchen
- Guests lavatory
- Dressing
- Pantry
- Bicycle storage
- Ski storage
- Workshop
- Sauna
- Partially furnished
- Fireplace
- Double glazing
- Triple glazing
- Bright/sunny
- Natural light
- Penthouse
- Mezzanine
- Exposed beams
- With character
- Timber frame
Equipment
- Fitted kitchen
- Kitchen island
- Cooker/stove
- Induction cooker
- Oven
- Steamer
- Fridge
- Freezer
- Dishwasher
- Washing machine
- Dryer
- Shower
- Bath
- Phone
- Internet connection
- Optic fiber
- Electric blind
- Outdoor lighting
Floor
- Tiles
- Parquet floor
- Stone
Condition
- With extension possibility
Orientation
- South
Exposure
- Optimal
- All day
View
- Nice view
- Clear
- Unobstructed
- Far view
- Valley view
- Panoramic
- With an open outlook
- Mountains
- Alps
